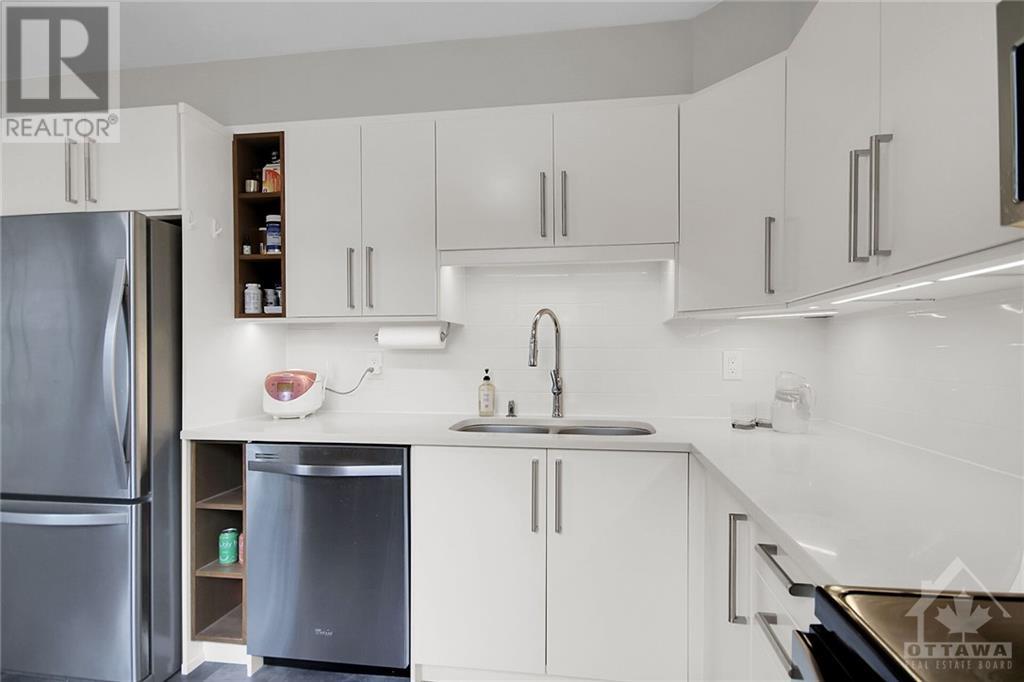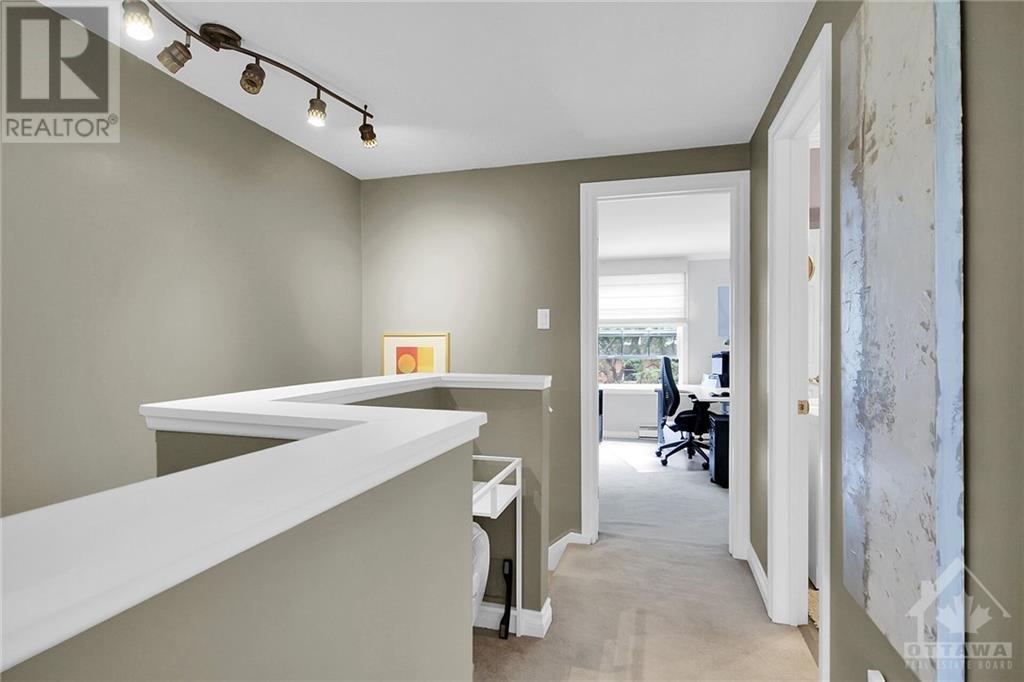92 APPLEBY PRIVATE
Ottawa, Ontario K2C3P4
$484,992
| Bathroom Total | 3 |
| Bedrooms Total | 3 |
| Half Bathrooms Total | 1 |
| Year Built | 1978 |
| Cooling Type | Window air conditioner |
| Flooring Type | Wall-to-wall carpet, Laminate, Tile |
| Heating Type | Baseboard heaters |
| Heating Fuel | Electric |
| Stories Total | 3 |
| Living room/Fireplace | Second level | 18'11" x 11'2" |
| Dining room | Second level | 10'7" x 8'2" |
| Other | Second level | 10'6" x 3'0" |
| Kitchen | Second level | 15'10" x 9'9" |
| 3pc Ensuite bath | Third level | 5'1" x 5'2" |
| Primary Bedroom | Third level | 11'2" x 16'8" |
| 4pc Bathroom | Third level | 4'0" x 7'0" |
| Other | Third level | 10'1" x 3'0" |
| Bedroom | Third level | 9'11" x 12'6" |
| Bedroom | Third level | 9'6" x 8'7" |
| Foyer | Main level | 17'8" x 4'10" |
| 2pc Bathroom | Main level | 4'1" x 4'8" |
| Den | Main level | 9'11" x 15'10" |
The trade marks displayed on this site, including CREA®, MLS®, Multiple Listing Service®, and the associated logos and design marks are owned by the Canadian Real Estate Association. REALTOR® is a trade mark of REALTOR® Canada Inc., a corporation owned by Canadian Real Estate Association and the National Association of REALTORS®. Other trade marks may be owned by real estate boards and other third parties. Nothing contained on this site gives any user the right or license to use any trade mark displayed on this site without the express permission of the owner.
powered by WEBKITS






























