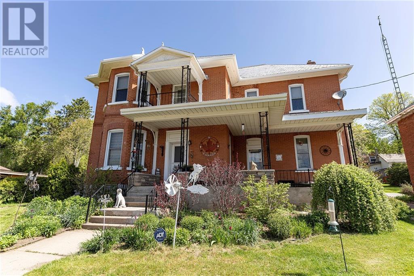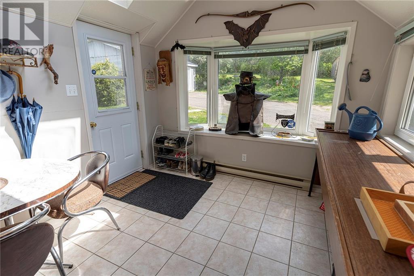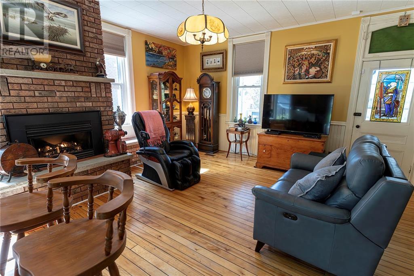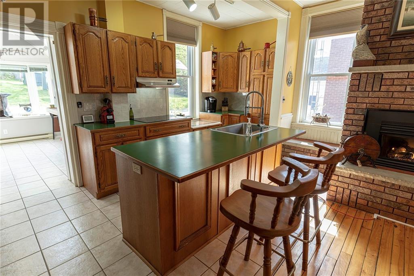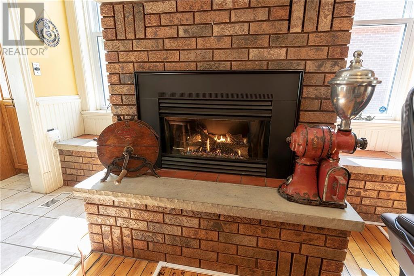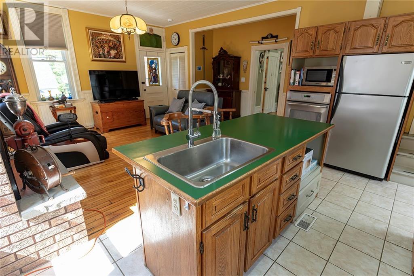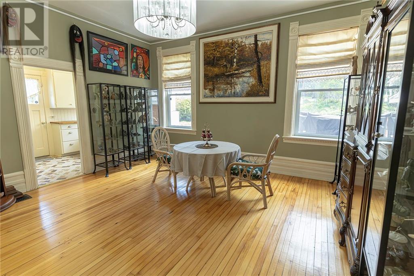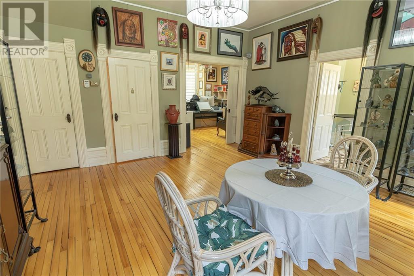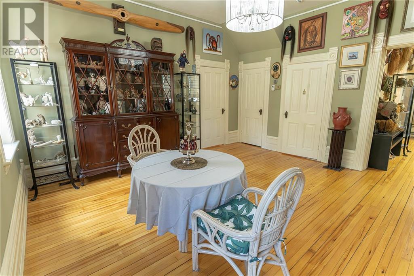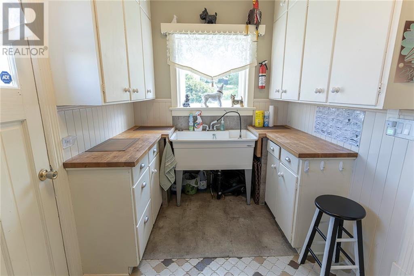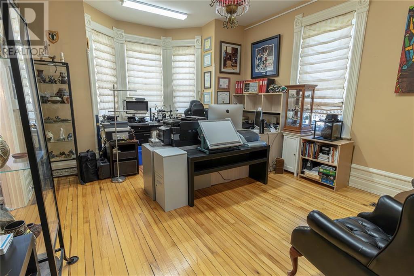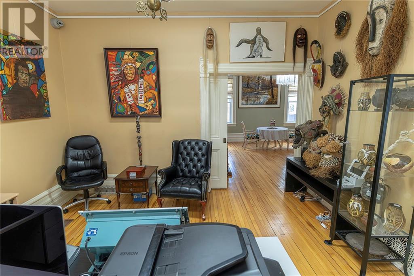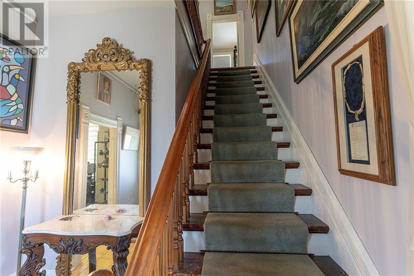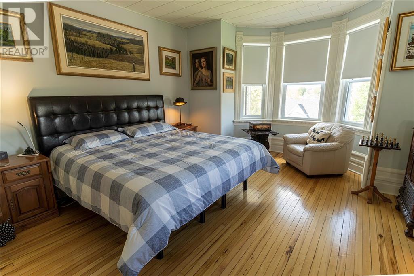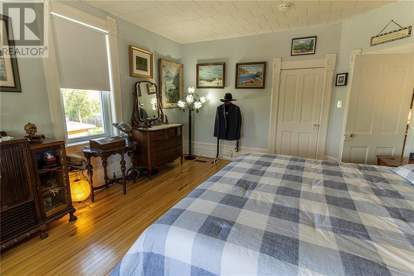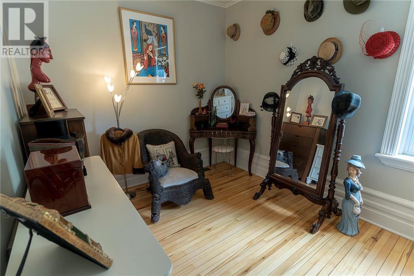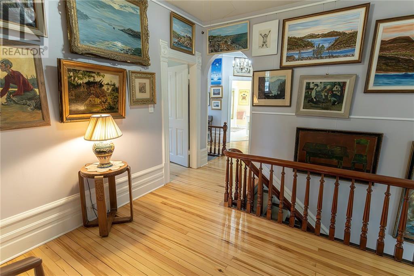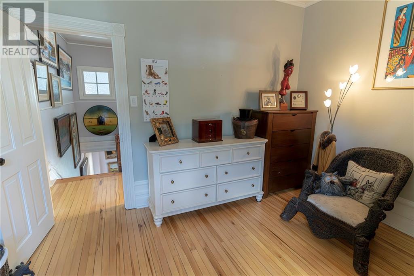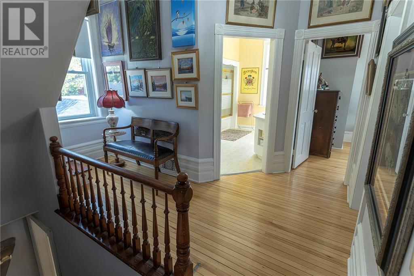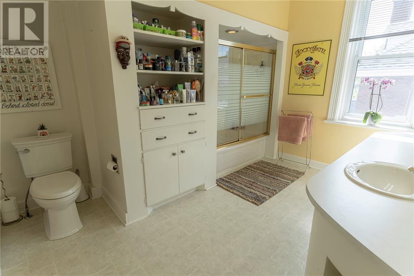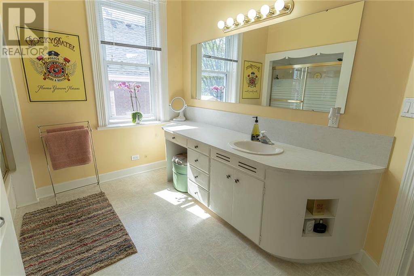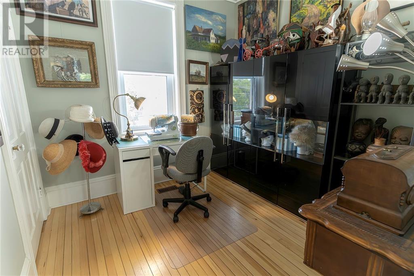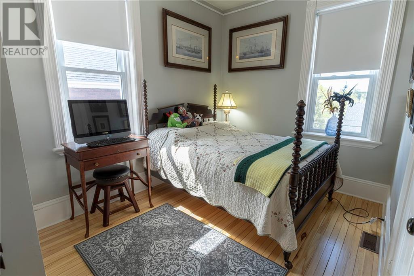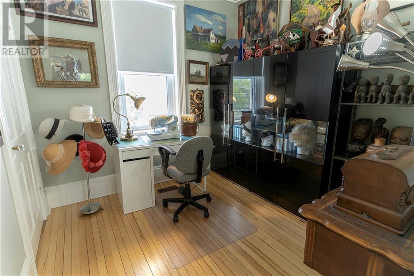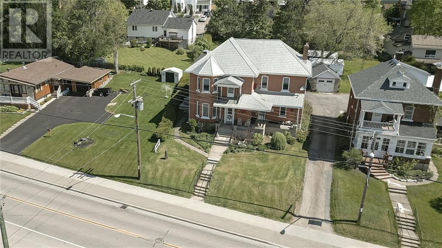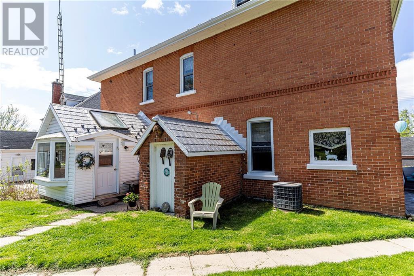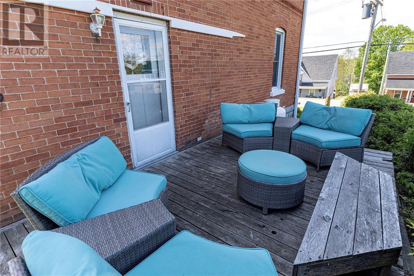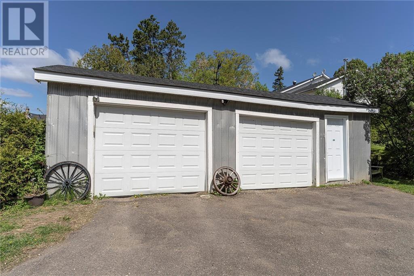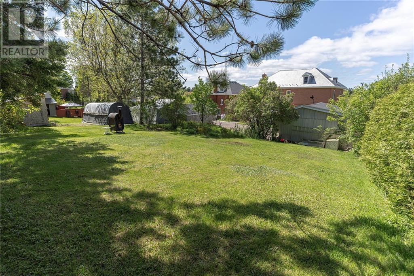171 BONNECHERE STREET
Eganville, Ontario K0J1T0
$499,900
| Bathroom Total | 3 |
| Bedrooms Total | 5 |
| Half Bathrooms Total | 2 |
| Year Built | 1905 |
| Cooling Type | Central air conditioning |
| Flooring Type | Mixed Flooring, Hardwood, Tile |
| Heating Type | Forced air |
| Heating Fuel | Propane |
| Stories Total | 2 |
| Primary Bedroom | Second level | 14'8" x 14'0" |
| Bedroom | Second level | 12'6" x 8'6" |
| Bedroom | Second level | 9'0" x 9'1" |
| Bedroom | Second level | 12'1" x 9'3" |
| Bedroom | Second level | 13'2" x 10'11" |
| 4pc Bathroom | Second level | 11'11" x 9'7" |
| 1pc Bathroom | Second level | 9'2" x 6'8" |
| Storage | Lower level | 20'0" x 18'3" |
| Storage | Lower level | 28'4" x 21'0" |
| Living room | Main level | 19'8" x 13'10" |
| Dining room | Main level | 15'11" x 15'7" |
| Kitchen | Main level | 16'6" x 8'8" |
| Family room | Main level | 14'0" x 13'11" |
| 2pc Bathroom | Main level | 5'2" x 4'9" |
| Laundry room | Main level | 15'7" x 7'0" |
| Sitting room | Main level | 11'3" x 9'11" |
The trade marks displayed on this site, including CREA®, MLS®, Multiple Listing Service®, and the associated logos and design marks are owned by the Canadian Real Estate Association. REALTOR® is a trade mark of REALTOR® Canada Inc., a corporation owned by Canadian Real Estate Association and the National Association of REALTORS®. Other trade marks may be owned by real estate boards and other third parties. Nothing contained on this site gives any user the right or license to use any trade mark displayed on this site without the express permission of the owner.
powered by WEBKITS
